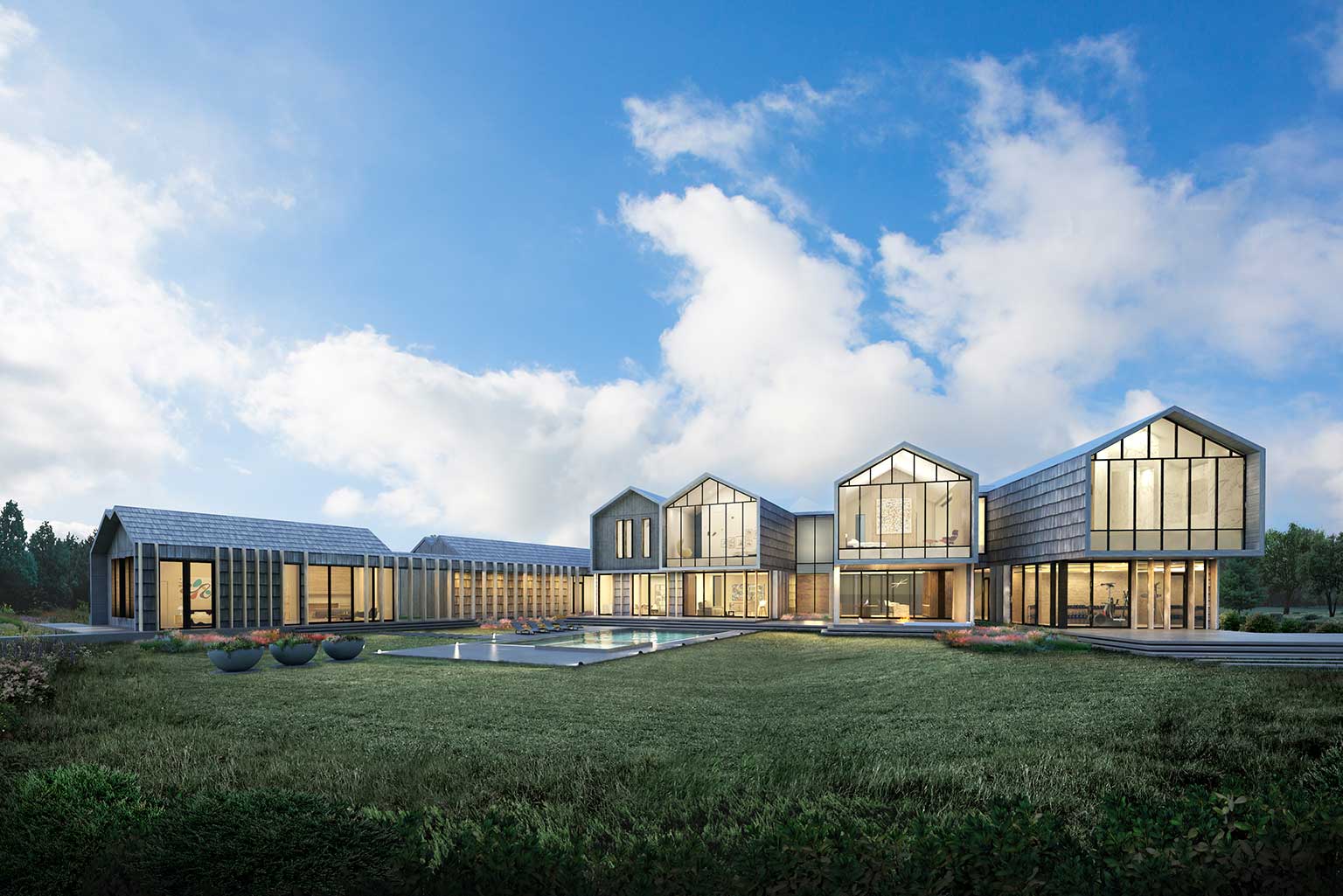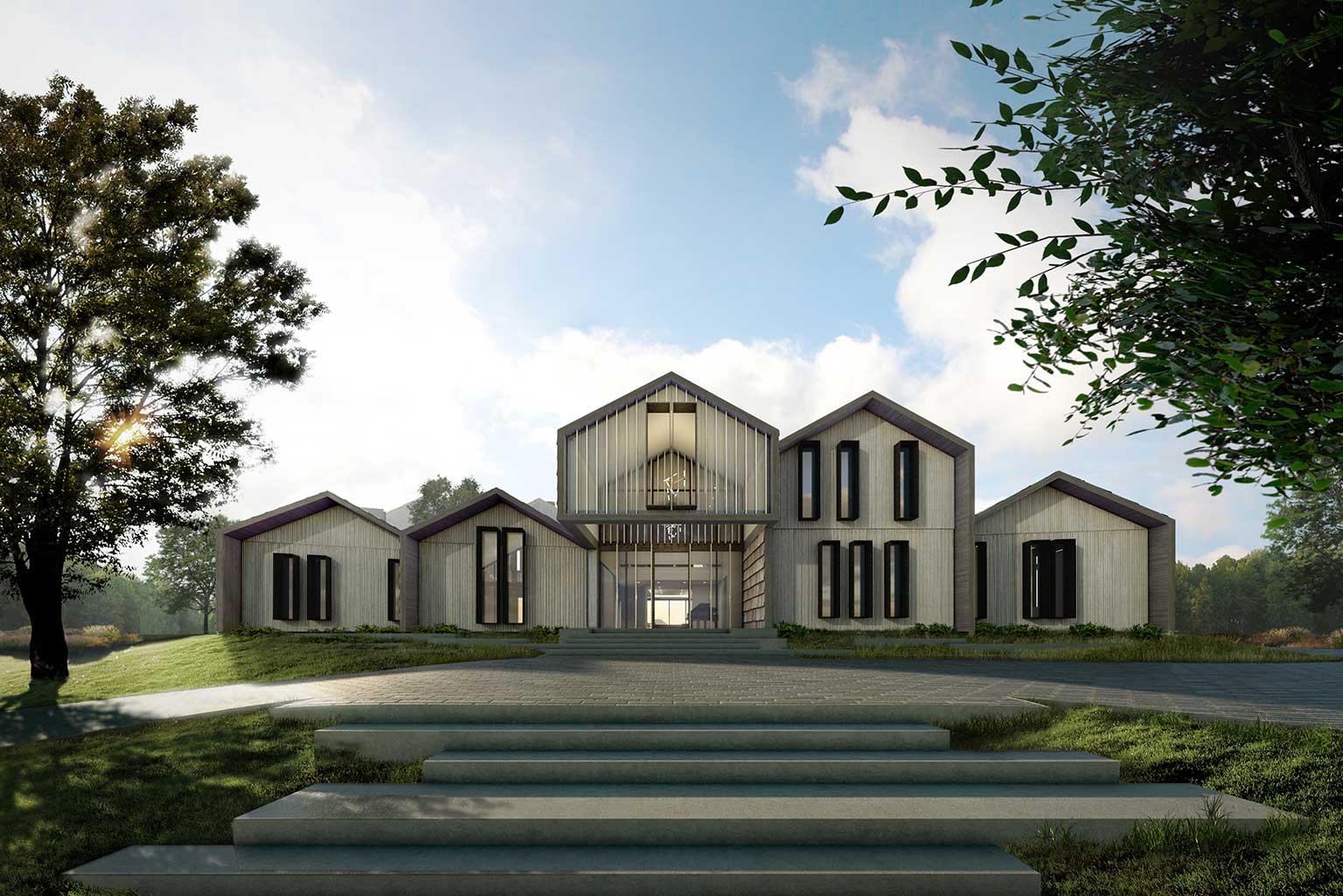Hidden Hills, California

Project Type: Single Family
Size: 15,000 Square Feet
Lot Size: 0.45 Acres
Bedrooms: 6 – Bathrooms: 9
Completion: Q2 2020
Architects: 64 North
About The Ridge 10 Project
The Ridge 10 residence will be nearly 15,000 square feet with an additional 3,000 square feet of covered patio and garage space. The residence will have a commercial quality theater, large gym, massage room with steam shower, 6 bedrooms, 9 baths plus a separate guest house. The 6-car garage was designed with high ceilings to accommodate car lifts which would allow up to 12-vehicles to be stored. Two wine rooms will allow for separate storage of reds and whites at their appropriate temperatures.

Contact Us
We would love to discuss your next big project.
Contact us below and we will follow up shortly.